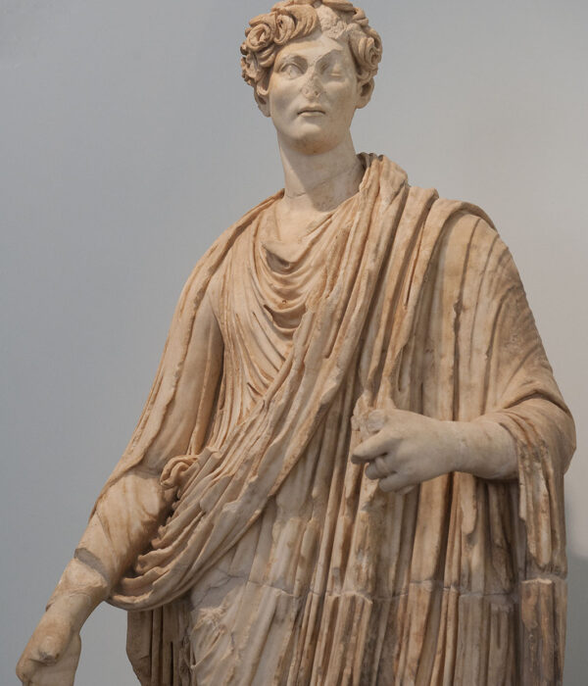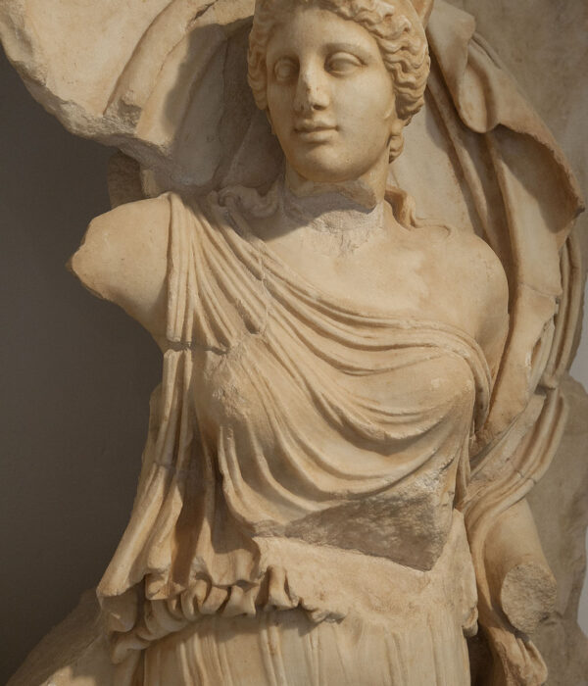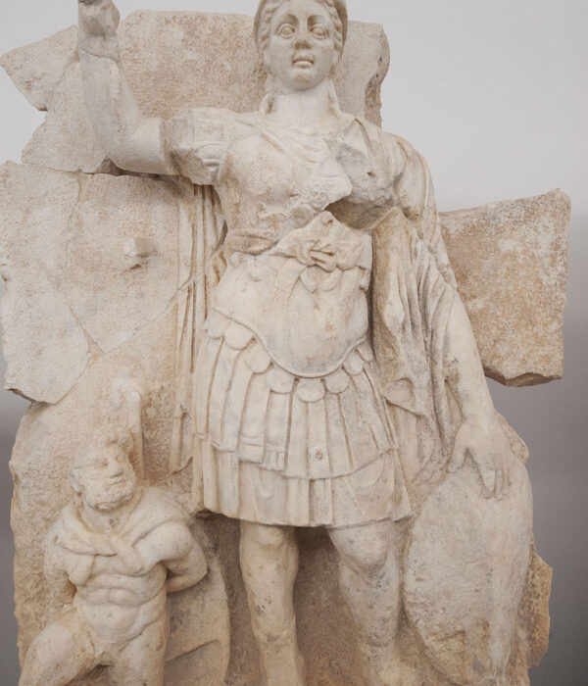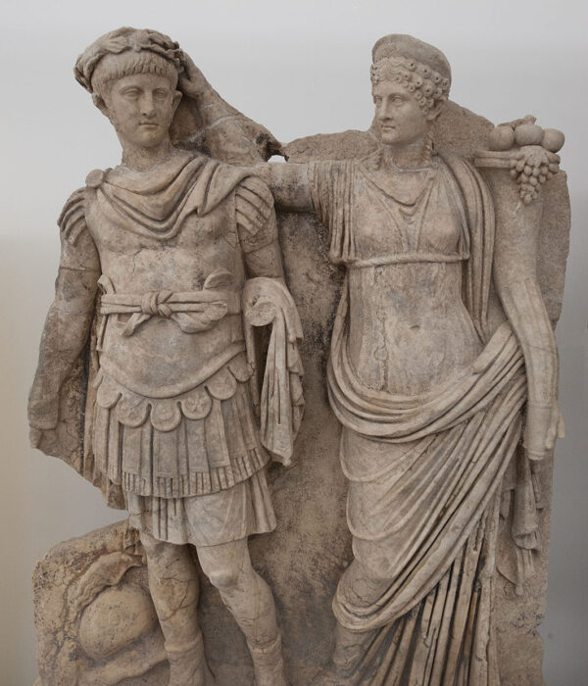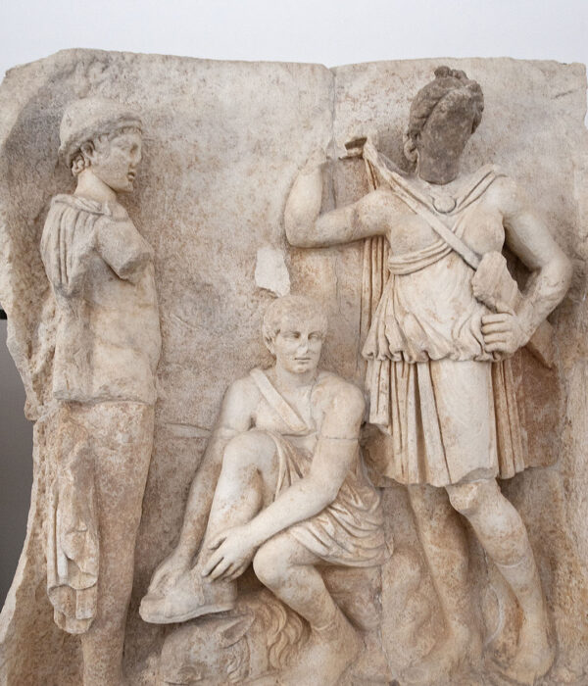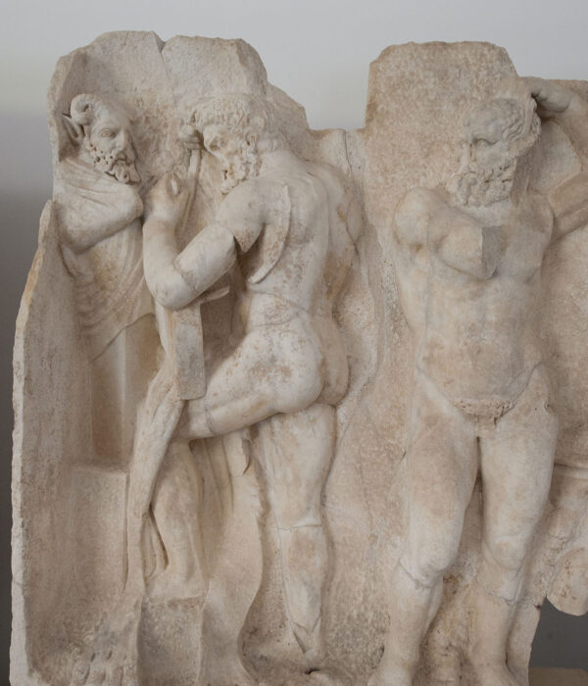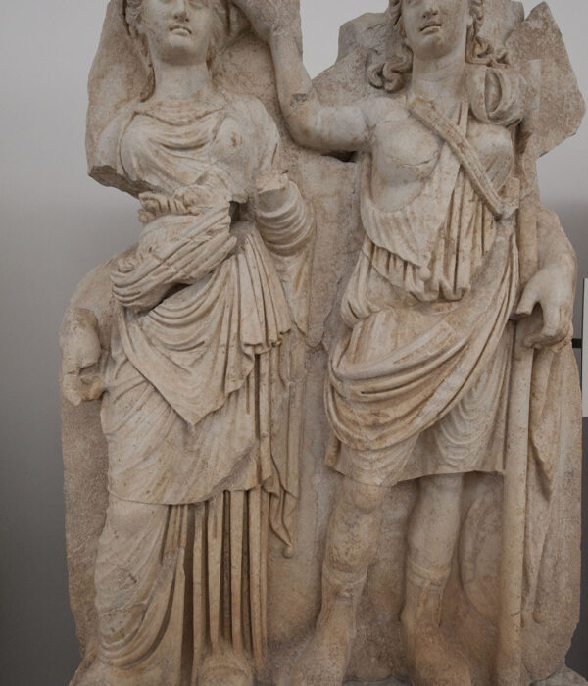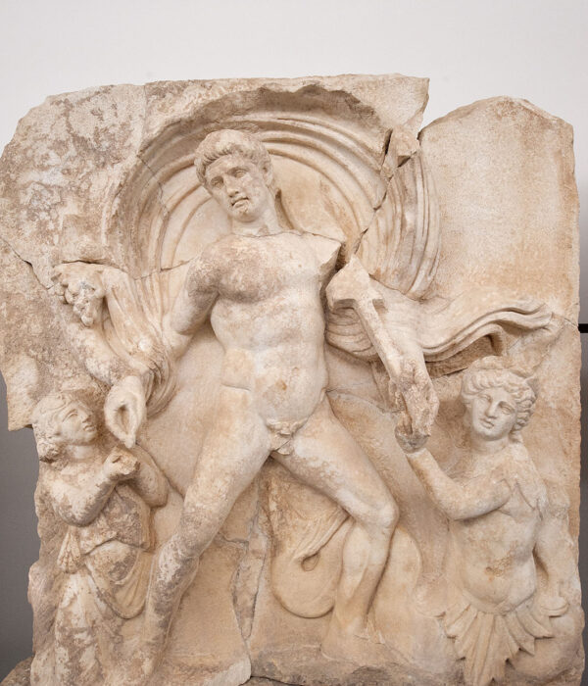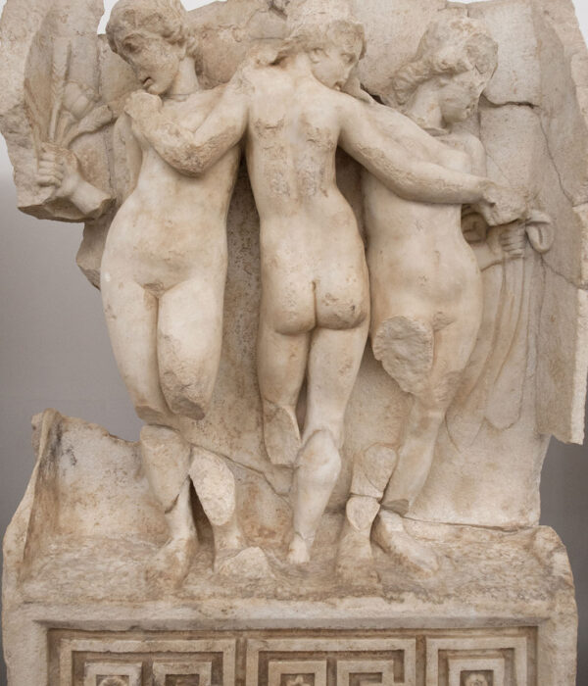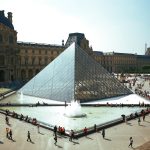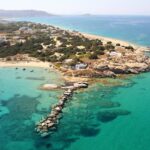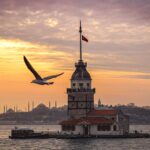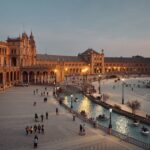Aphrodisias Travel Guide
Introduction
Aphrodisias Travel Guide – Aphrodisias is a remarkably preserved Roman-period city in ancient Caria, SW Turkey, which was famous in antiquity for its sanctuary of Aphrodite and its marble sculptors. Known to tourists and travellers since the 18th century, it has been the subject of scientific exploration since the early 20th century. New York University has conducted extensive excavations since 1961 under the aegis of the Turkish Ministry of Culture and Tourism since 1995 with the collaboration of Oxford University. The archaeological site of Aphrodisias was inscribed on the UNESCO World Heritage List held in Kraków on 9 July 2017.
Short History of Aphrodisias
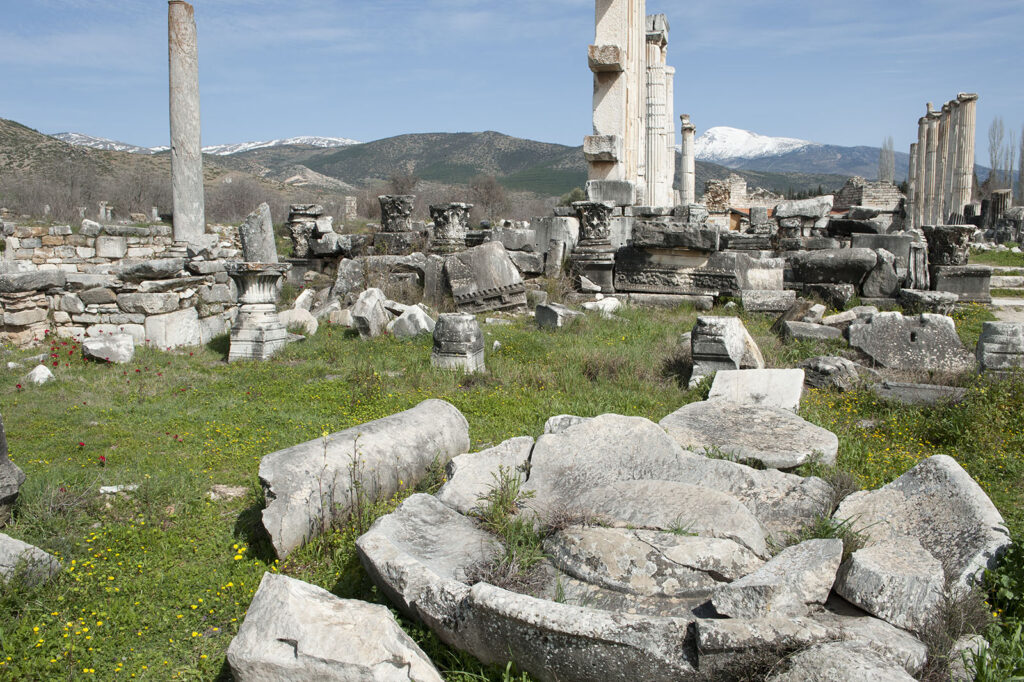
Aphrodisias was a free and autonomous city within the Roman province of Asia (see location map). It was best known for the sanctuary of its patron goddess, Aphrodite, and for its marble sculptors. The community prospered under the early and middle Roman empire (first-second centuries AD), when it built the complete set of marble buildings that made the town a proper city in ancient eyes. In the later third century, Aphrodisias was chosen to be the capital, the metropolis, of a new Roman province of Caria, and was able in the late antique period (fourth-sixth centuries) to maintain its classical life and fabric until the widespread urban collapse of the seventh century. The Aphrodisians were fortunate in their history: they created a spectacular marble city and an astonishing abundance of high-quality marble sculpture and statuary to decorate it. The settlement was fortunate too in its relative isolation from the main through-roads of medieval and modern Anatolia: it is due to this circumstance that the city and its sculpture are uniquely well preserved. Aphrodisias is the best place to study the distinctive marble culture of the Roman period in Asia. Aphrodisias was, in ancient terms, a medium-sized town (72 hectares, with a population of maybe 10,000 inhabitants), but one with a metropolitan grandeur of architectural design. Its monuments and marble sculpture define a distinctive period of ancient city life. After the international political turmoil in the Mediterranean (the Roman Revolution) of the first century BC, the city’s engagements with outside events were few. We have an archaeological and epigraphic history of a thriving local community, whose inscriptions, statues, and buildings were their history. In this period, civic benefaction and honorific rewards (statues, tombs) were the stuff of local politics.
Aphrodisias Excavations
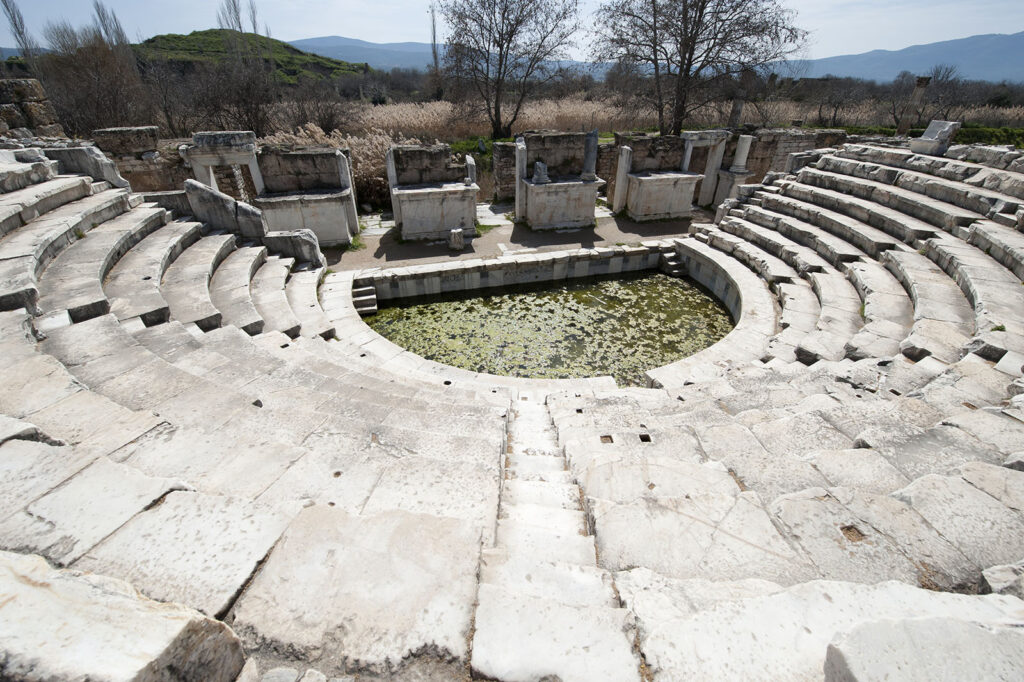
The excavated monuments of Aphrodisias and their associated sculptures and inscribed texts document the social history and visual culture of an ancient city in unusual detail. Aphrodisias sheds valuable light on larger issues such as the interaction between Greek and Roman identity, the functioning of empire, religious conflict and accommodation, and the transition from antiquity to the Middle Ages. It makes a major difference to our understanding of the ancient world. The site has been investigated continuously by the current New York University project since 1961, first under the direction of the late Professor Kenan Erim, and since 1991 under that of Professor R.R.R. Smith. The current project focuses on documentation and conservation of previously excavated monuments, on targeted new excavations, and on scientific research and publication.
Why You have to Visit Aphrodisias?
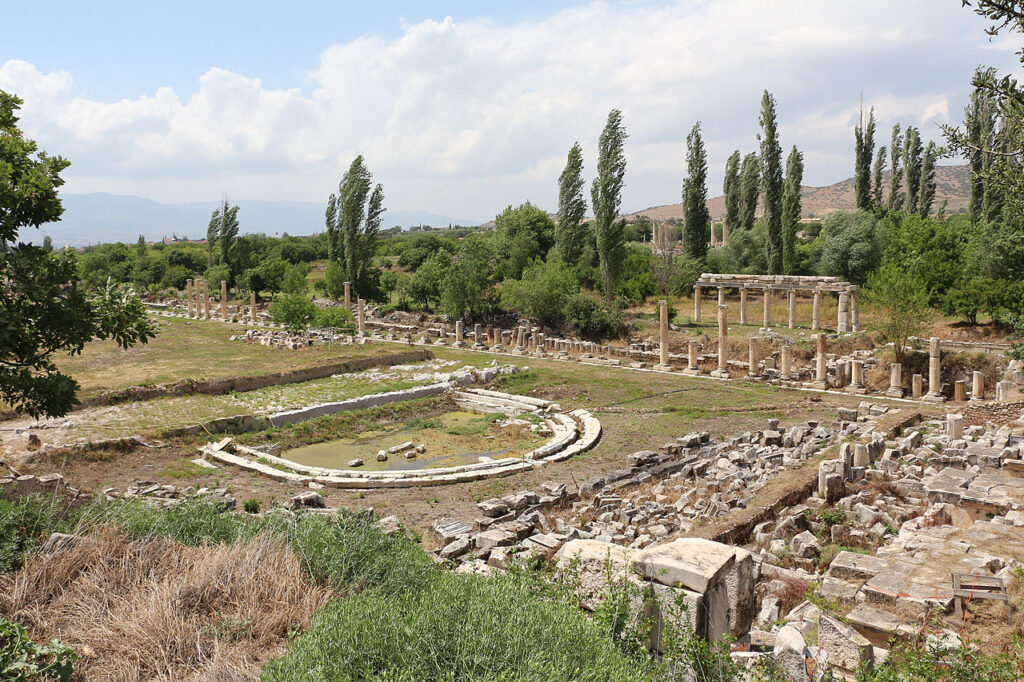
Aphrodisias is indeed amazing for a large number of reasons. Here are five reasons why Aphrodisias is amazing and why you need to visit it:
- Aphrodisias isn’t overrun by tourists yet. Though visitor numbers are growing, with almost 50.000 people visiting last year, it is still possible to walk around the site in relative quietness. You may encounter a group from time to time, but nothing compared to the crowds at Ephesus, especially if you visit Aphrodisias out of season, as we did.
- Aphrodisias is named after Aphrodite, the goddess of love. Now, how amazing is that!
- Aphrodisias had a famous sculpture school. Admire the fabulous work of the artists on site.
- Aphrodisias is one of the best preserved ancient cities in Anatolia. While it may be world famous for its Tetrapylon, there is so much more to discover.
- Aphrodisias has a 262m long stadium that will make your jaw drop. It is relatively intact and utterly spectacular.
Visiting Aphrodisias
City grid, plan & streets
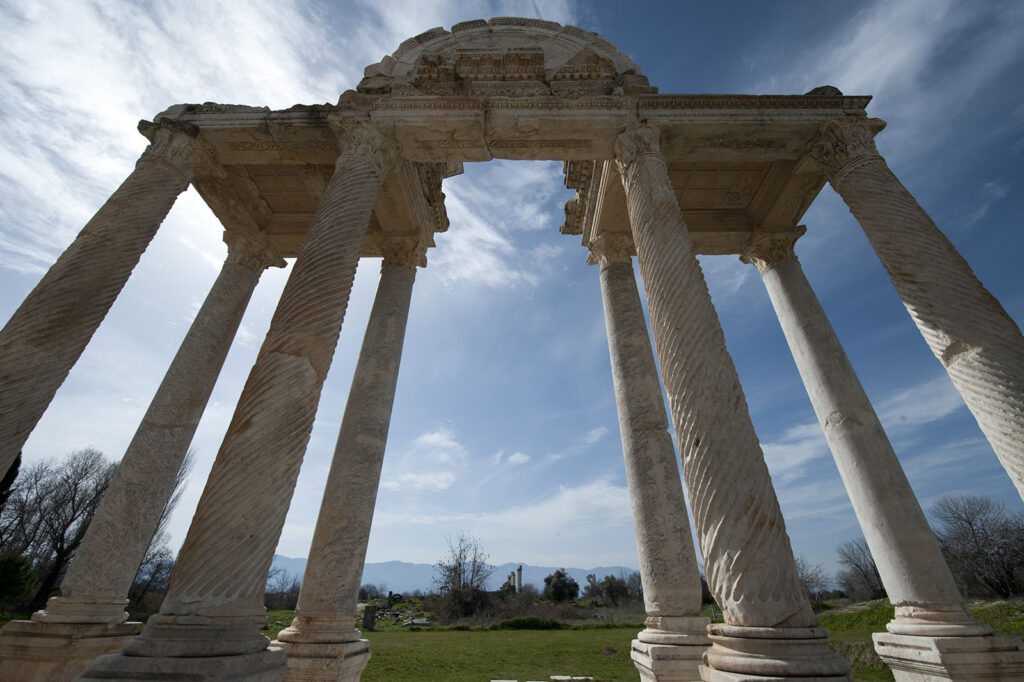
Aphrodisias (see grid plan) was laid out on a new plan in the later Hellenistic period, within which later urban development was determined. An orthogonal grid of urban blocks was laid out over the entire site on a north-south orientation, and the major public buildings of the city centre, including the North and South Agora, were designed to fit within this regular plan (see left). Individual city blocks measured 35.5 x 39 m (= 120 x 132 Roman feet) and were separated by streets 3.5 m wide (= 12 Roman feet). Individual housing units seem to have been 60 x 60 Roman feet. The grid was laid around the sanctuary of Aphrodite and the Theatre (both of which have different orientations), and an area of six blocks between the sanctuary and the Theatre was reserved for the Agora. An earlier, unplanned settlement may have occupied the area east of the Agora. This would explain the diverging orientations of the Sebasteion and Atrium House.
Aphrodisias City Walls
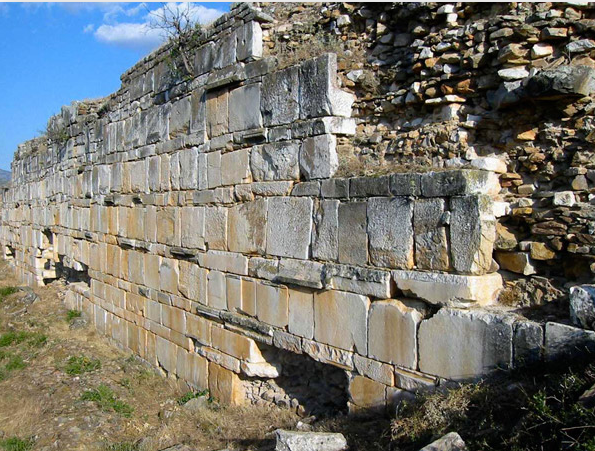
The city wall of Aphrodisias is extensive, well preserved, and securely dated. The wall is approximately 3.50 km long, enclosing an area of about 72 hectares. It was at least 10.0 m high, and 2.50 to 3.50 m thick. Inscriptions on two of the gates name the governors who paid for their construction and thereby give a date of the 350s or 360s AD. Before this time, Aphrodisias seems to have been entirely unfortified. The construction of the walls would have radically changed both the image of the city, and traffic patterns in and out of town (only seven gates are known). The interior face of the wall is built of regularly coursed, mortared, sub-ashlar masonry, while the exterior face consists almost entirely of large re-used marble blocks, carefully arranged so as to give the appearance of a megalithic marble wall. Most of these re-used blocks came from monumental tombs near which the wall passed. The cemeteries were thus extensively pillaged for the construction of the wall, which was an event of great significance, a caesura in the social and topographical history of Aphrodisias.
Bishop’s Palace
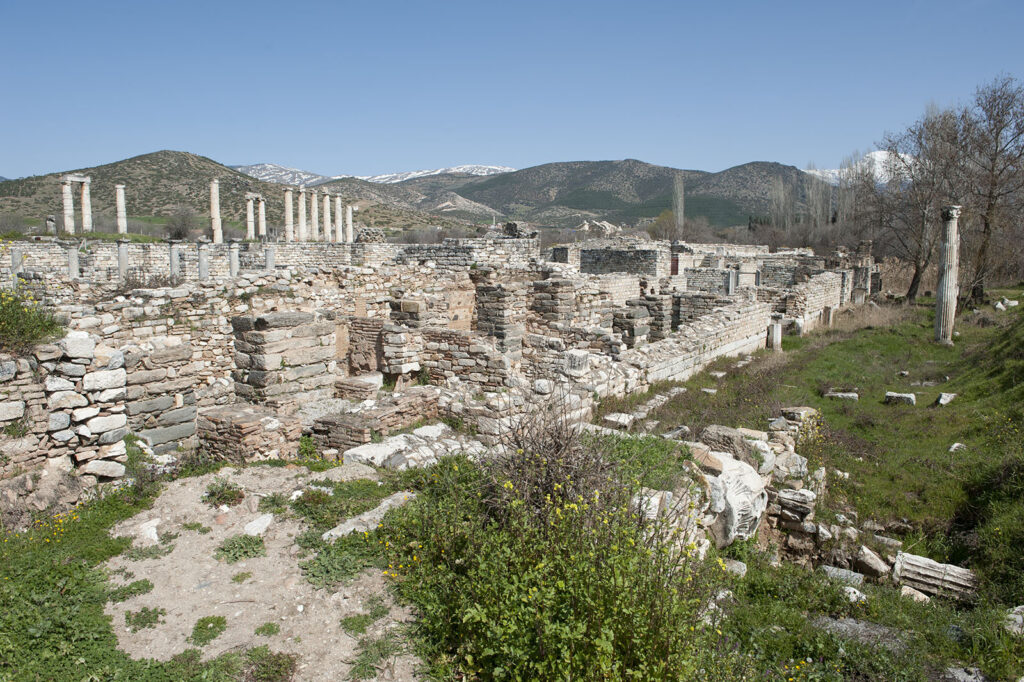
To the west of the Council House is a well-preserved peristyle building completely refurbished in late antiquity and known as the Bishop’s Palace, and it may indeed have been an official residence of some kind in the late period. It was one of the largest houses in the city: it occupied a whole city-block (c. 35 x 40 m). As was usual for an elite Roman house, the plan was centred on a columned courtyard. Opening off the courtyard are large reception rooms, a triple-apsed dining room to the east, and an apsidal hall to the north. Coin finds indicate these core parts of the late Roman house were built around AD 400. It was richly decorated with mosaics, cut-marble floors, sculptures, and figured wall paintings. In late antiquity, the house may have been used as the residence of the provincial governor, and in the middle ages, when the house underwent extensive re-modelling, it probably became the residence of the bishop. It was occupied through to c. AD 1200, when Aphrodisias was finally abandoned.
Sebasteion
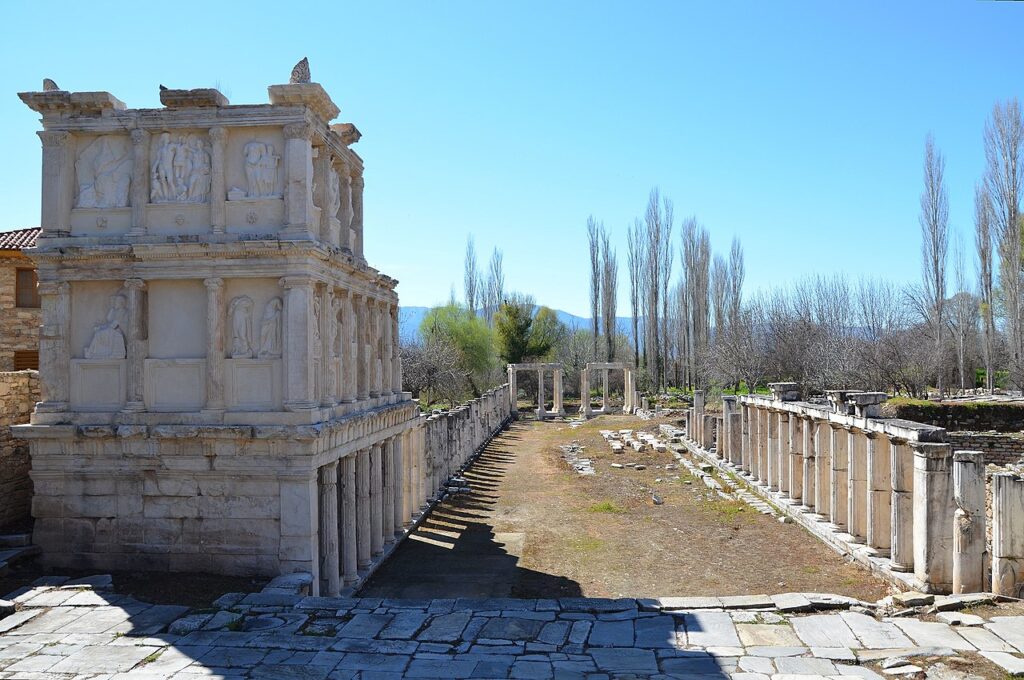
The Sebasteion, excavated in 1979-81, was a grandiose temple complex dedicated to Aphrodite and the Julio-Claudian emperors . Its construction stretched over two generations, from c. AD 20 to 60, from the reign of Tiberius to that of Nero. The complex was paid for by two prominent Aphrodisian families. It consisted of a Corinthian temple and a narrow processional avenue (90 x 14 m) flanked by two portico-like buildings, each three-storeyed (12 m high), with superimposed Doric, Ionic, and Corinthian orders. These North and South Buildings, which defined the processional avenue, carried marble reliefs in their upper two storeys for their whole length. The reliefs were framed by the columnar architecture so that the two facades looked like closed picture-walls. Some 200 reliefs were required for the whole project, and more than 80 were recovered in the excavation. They featured Roman emperors, Greek myths, and a series of personified ethne or ‘nations’ of Augustus’ world empire, from the Ethiopians of eastern Africa to the Callaeci of western Spain. The Sebasteion reliefs are close to contemporary historical interest in the visual culture and city life of the Greek East under the Roman empire. A new museum hall displaying the Sebasteion reliefs was opened at the Aphrodisias Museum in 2008.
South Building reliefs: emperors and heroes
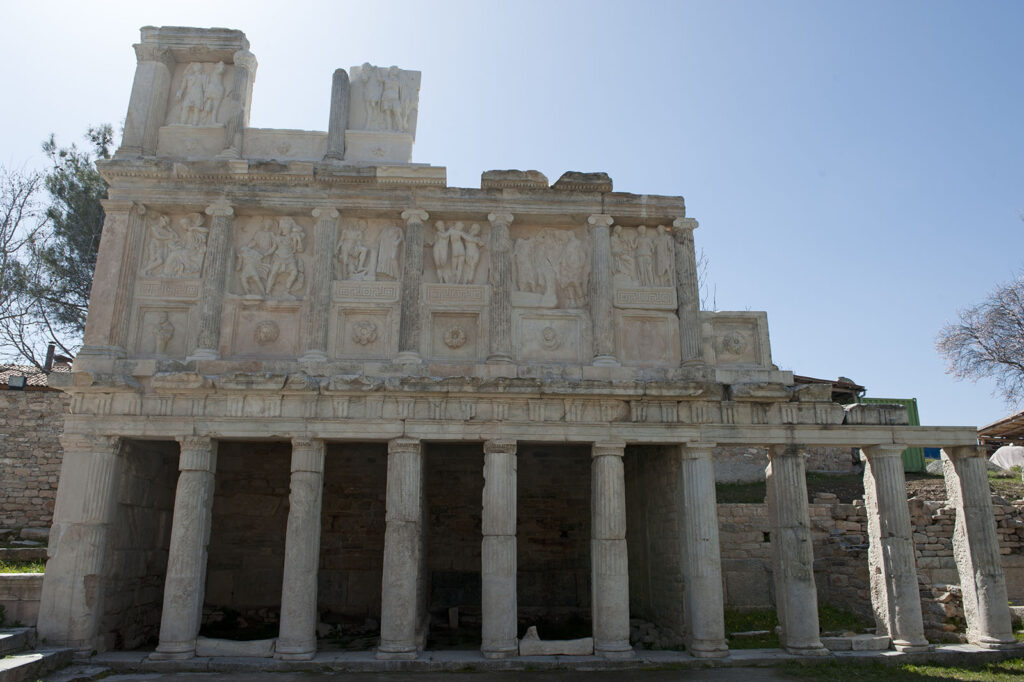
The South Building was sponsored by two brothers, Attalos and Diogenes, and their family. Some eighty per cent of its reliefs survive, and its programme can be followed in detail. The third storey juxtaposed figures of the traditional gods with figures of the early Roman emperors and scenes of their conquests (Claudius over Britannia, Nero over Armenia). The emperors are here shown as new, active members of the traditional Olympian pantheon. In the lower storey, there was a remarkable series of mythological scenes, featuring Greek and local heroes and their exploits (Herakles, Telephos, Bellerophon, Achilles, Aineias). The heroes, great benefactors of mankind, make clear points of comparison for the emperors above. Some of the reliefs also make closer connections between the local goddess Aphrodite, her son Aineias, and the Julian emperors in Rome. The sequence of the reliefs can be reconstructed from their find-places in the excavation.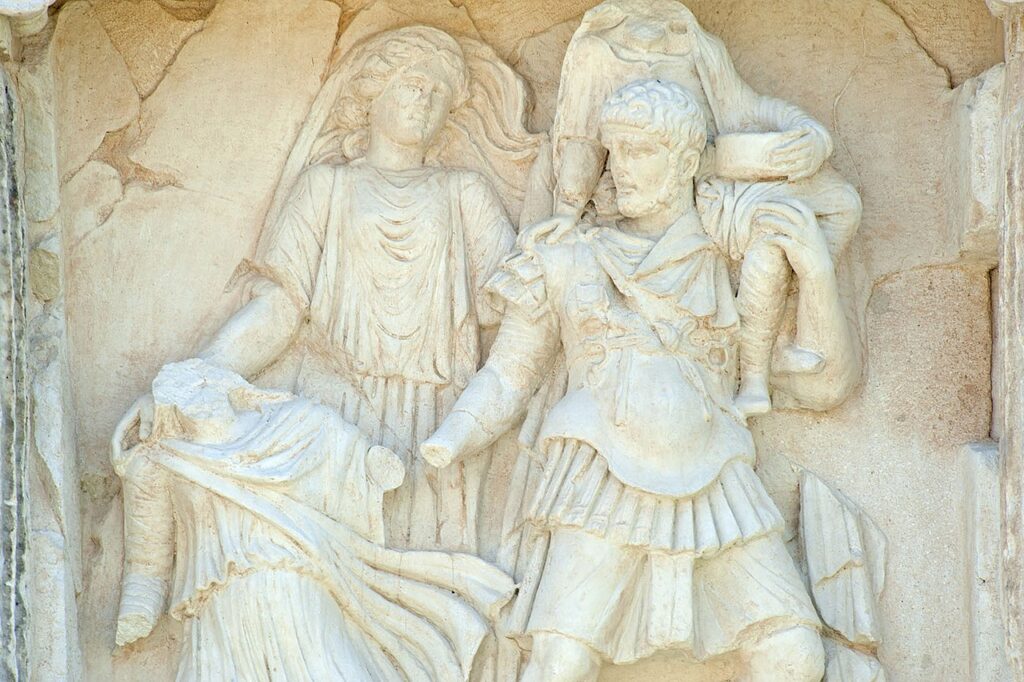
The subjects of the reliefs in the third story are Roman emperors, imperial victory, and the Olympian gods. The emperors are represented as powerful warrior divinities and are mixed with the old gods as near-equal partners. They are, as one of the building inscriptions calls them, Theoi Sebastoi Olympioi, or ‘Olympian Emperor Gods’. World rule is secured by the pantheon of old and new divinities. The reliefs were arranged in groups of three: a wider relief flanked by two narrower ones, with the wider relief placed above the doorway into each of the 15 rooms behind the façade. The main early Roman emperors are present: Augustus, Tiberius, Claudius, and Nero, with younger princes and imperial women. Their most important activity is victorious war over barbarians, and they are represented in Hellenistic heroic style.
North Building reliefs: peoples of empire
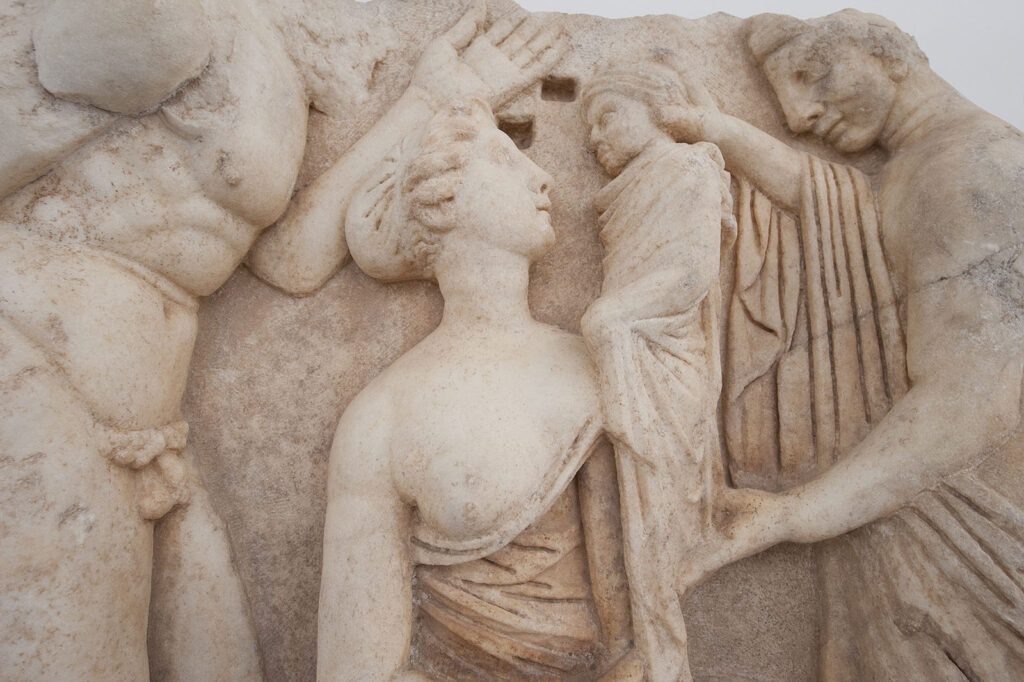
The North Building was built by two brothers, Eusebes and Menandros, and their family. Its third storey featured a series of universal allegories (Day, Ocean) mixed with imperial scenes (Nero with his mother Agrippina). This series is the least well-preserved of the complex. The second storey contained the long series of personified nations of the Augustan empire, each pictured as a statue between the columns of the architecture. An inscribed label named each figure — for example, ethnous Dakōn, ‘of the people of the Dacians’. The idea was a visual listing of Augustan world empire. The places and peoples were among those claimed as conquered or brought into the empire under Augustus. The selection emphasised wilder peoples on the edges of empire. Few in Aphrodisias can have heard of many of them. The idea, the list, and the images were probably borrowed directly from a monument in Rome.
Stadium
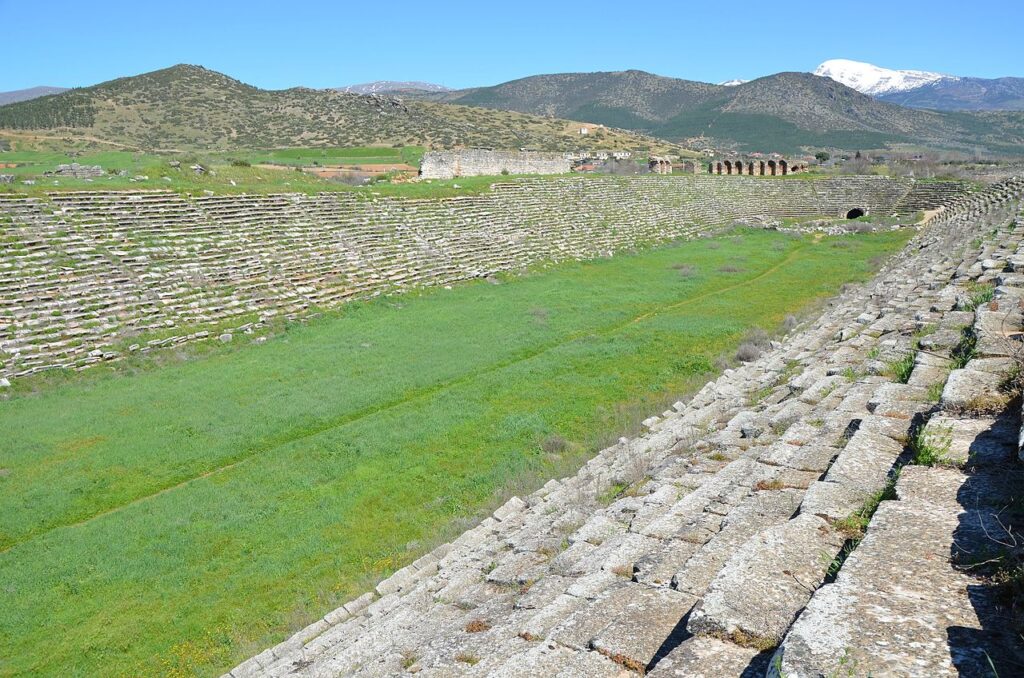
The Stadium was built in the later first century AD and with the Theatre completed the town’s need for large-capacity spectator buildings. Unusually for a Greek stadium, it is closed at both ends. It measures c. 270 X 60 m, and has thirty tiers of marble seats intact. Its capacity was c. 30,000. The long sides are slightly elliptical – a practical refinement that improved the spectators’ view. Spectators entered the stadium by monumental stairways on the south side, facing the town; these stairs aligned with north-south streets in the city grid. That is, the stadium was carefully planned as an integral part of the city (see stadium plan, left). Competitors entered through tunnels under the seating on both short ends. The Aphrodisias stadium is the best preserved of all ancient Greek stadia and also one of the largest.
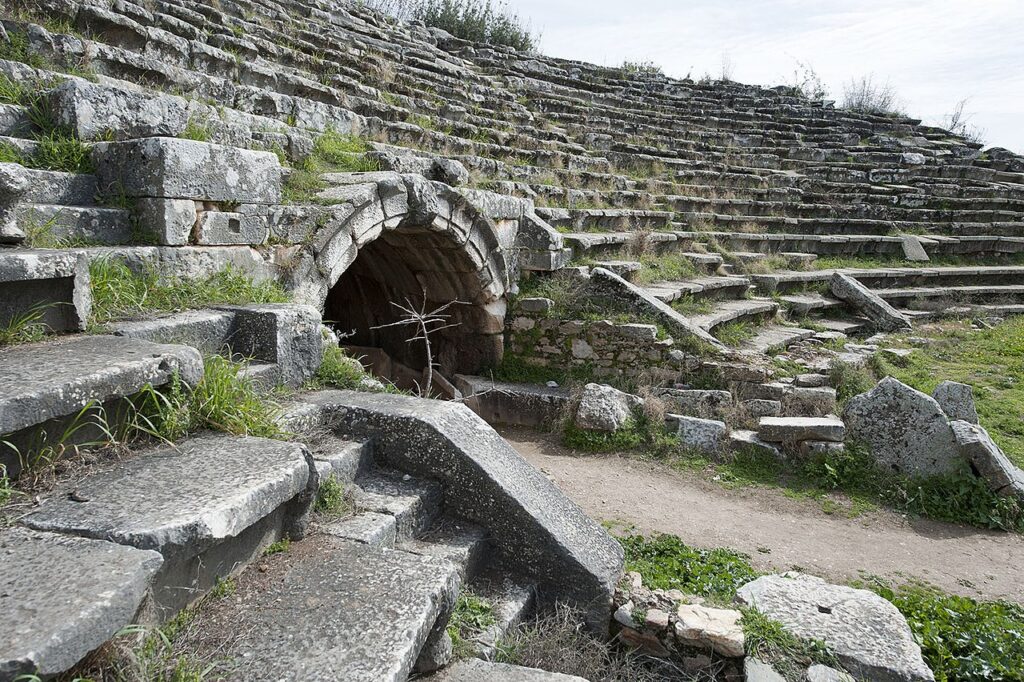
The Stadium accommodated traditional Greek athletic contests such as foot races, long-jumping, wrestling, discus, and javelin throwing. It was also used for gladiatorial combats and wild-beast fights that were part of the regular programme of festivals held in honour of the Roman emperors. In late antiquity, when the traditional Greek games and naked athletics had declined in importance, the east end of the building was turned into an amphitheatre and arena specifically designed for Roman-style entertainments of this kind. Recent investigation has shown that this conversion of the stadium into an amphitheatre was made in c. AD 400. The seating preserves a fascinating body of ‘place’ inscriptions carved on the marble seats, reserving space for various groups (such as the associations of tanners and goldsmiths) and for wealthy individuals (men and women) both from Aphrodisias and from nearby communities such as Antioch on the Meander. The spectators mapped out their social and political affiliations on the seats of this great public forum.
Tetrapylon
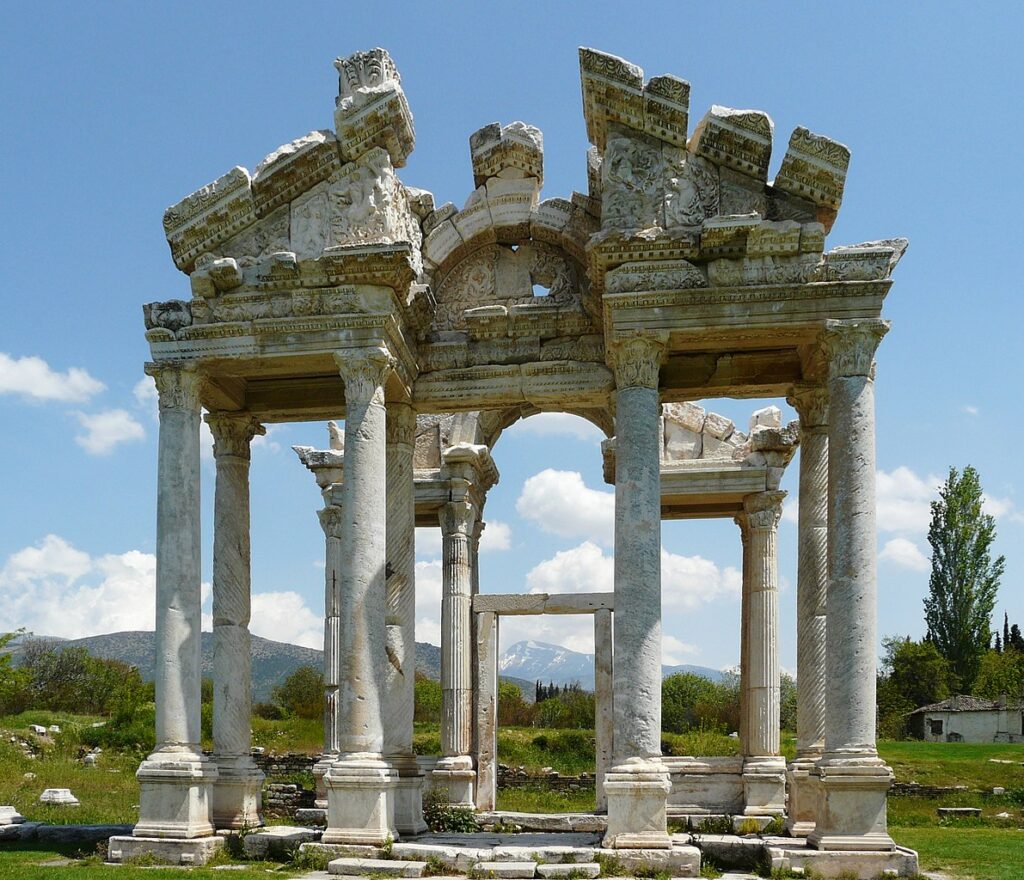
The Tetrapylon was the monumental columnar entrance to the sanctuary of Aphrodite. It has sixteen columns (4 X 4) supporting elaborate pediments on each side. A complete stone-for-stone reconstruction or anastylosis of the structure, using 85% original blocks, was completed in 1991. It is a richly ornamented prestige building in the style of the Antonine period (mid-later second century AD). One entered on the east side, from a major north-south street, and passed through the gate into a large open forecourt before the sanctuary proper. Looking back from the inside at the west façade of the gate, the visitor would see an even richer elaboration of the architecture that marked this as the interior. One moved through the gate from the public space of the street to the space of Aphrodite. The broken-recessed west pediment is decorated with high-quality relief work of Erotes hunting in acanthus foliage and with deeply carved architectural ornament in an encrusted imperial style that represented majesty and grandeur. A figure of Aphrodite framed in an acanthus calyx in the central lunette was erased in the Christian period and replaced with a crudely engraved cross.
South Agora
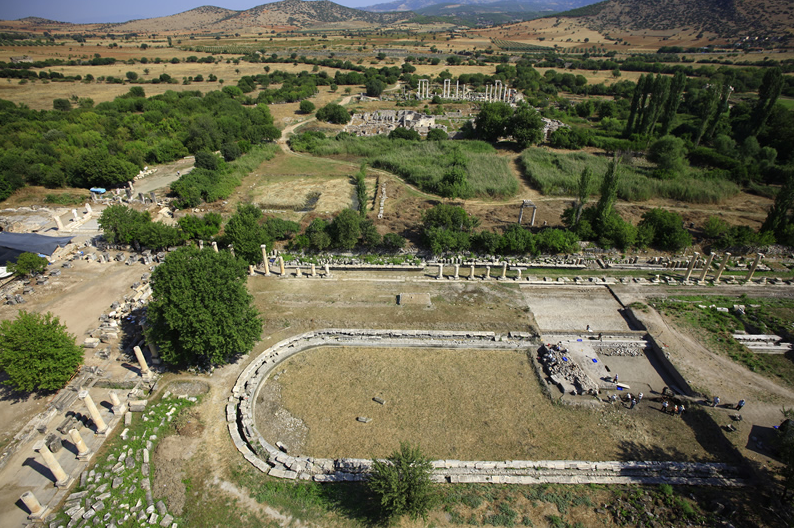
The South Agora was the city’s second public square and lies back to back with the North Agora. It is a long colonnaded piazza (215 X 70 m), whose earliest part, the north stoa, was dedicated by a local aristocrat Diogenes to the emperor Tiberius (AD 14-37). The frieze of this colonnade was carved with a repeated motif of fruit garlands draped over a huge variety of masks. The south side was defined at its east end by the great masonry retaining wall of the Theatre, some 20m high. Originally, the Theatre hill probably spread up to half way across the planned space and had to be cut back in a major feat of labour and engineering . This was a coordinated scheme, required both for the planned Theatre auditorium and for the South Agora piazza. The south side of the square at its west end was closed by the facade of the Civil Basilica (and much later by a portico in front of it). The short, west end of the square was defined by a new colonnade built in the early second century to make the transition to the Hadrianic Baths . Finally, the east end was closed in the mid-second century by the colossal columnar facade known as the Agora Gate. The surviving Ionic stoa on the south side was added in a major renovation of the whole complex in the sixth century AD. Excavations in the 1980s revealed an extraordinary monumental water-basin (170 X 30m) in the centre of the square with a sophisticated system of water circulation within its double wall-casing. A hypothesis that the complex was not an agora at all but ‘the place of palms’ mentioned by a sixth-century benefactor in an inscription on the Agora Gate was tested by excavation with a generous grant by Mica Ertegun in 2012. This led to the current major five-year fieldwork project, The Mica and Ahmet Ertegün South Agora Pool Project, funded by Mrs Ertegun. The pool seems to have been flanked by palm trees and the whole complex was a kind of urban park familiar from similar complexes or porticus in early imperial Rome.
Temple of Aphrodite
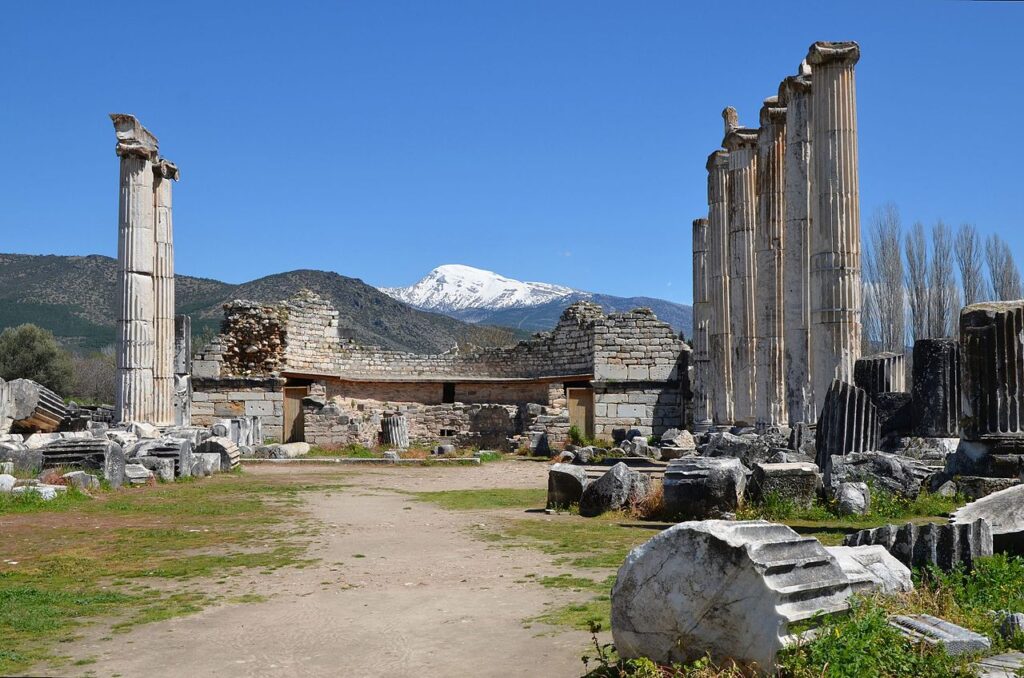
What remains today of the Temple of Aphrodite is really the Church into which it was converted in late antiquity. Both the Temple and the Church were imposing monuments whose separate forms can be reconstructed in detail. The sanctuary of Aphrodite was the heart of the community, and its central focus was a traditional Greek-style temple surrounded by columns and built entirely of marble. The temple was the house of the goddess and accommodated her cult statue. It was an Ionic temple and designed in the hellenistic manner of the architect Hermogenes. In technical terms, it was pseudodipteral, octostyle, and pycnostyle. That is, the temple chamber (cella) was surrounded by a wide colonnade (pseudodipteral); it has an eight-column facade (octostyle); and its columns are set close together (pycnostyle). The long sides had thirteen columns. Its outside dimensions were 8.5 X 31 m. The chronology of the temple is secured by inscriptions. The first phase, dated to the 30s BC by a dedication of C. Julius Zoilos inscribed on the door lintel, probably included the cella with a columned porch. Around this the outer columns were added during the first century AD, as recorded in individual donor inscriptions on the columns. In the second century AD, the temple was enclosed in an elaborate colonnaded court, framed by a two-storeyed columnar façade on the east side, and by porticos on the north, west, and south. Soundings beneath the temple have revealed archaic pottery and some early structures on a different orientation, including a large piece of early Hellenistic pebble mosaic, but nothing to demonstrate an archaic predecessor of the Roman temple.
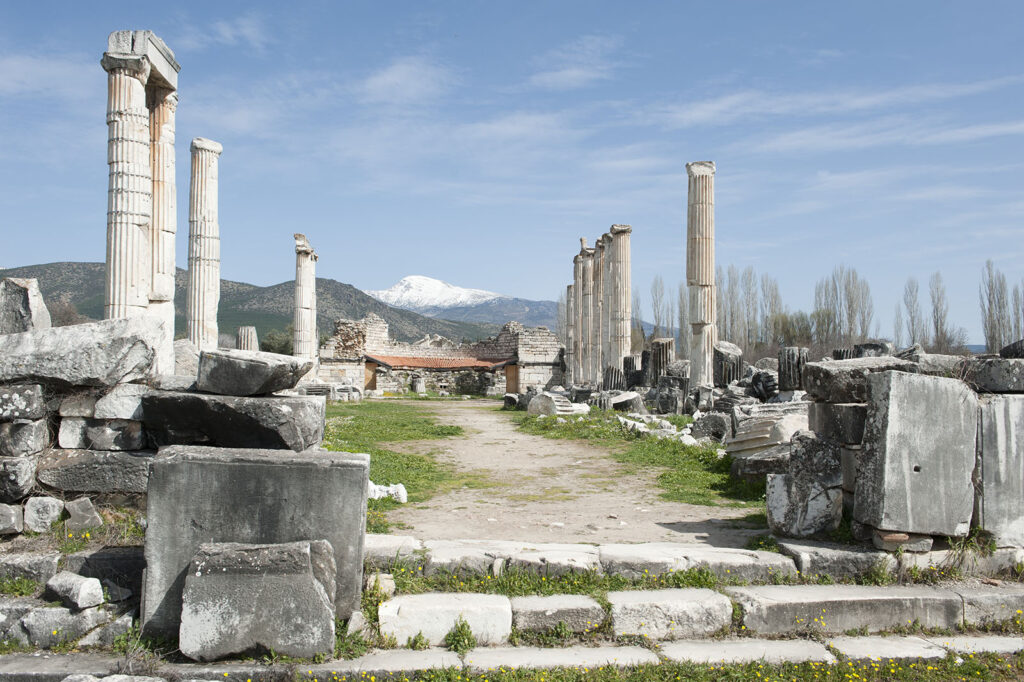
Around c. AD 500, the temple was converted into a church. It was a thoughtful, thorough, and economic conversion, and it was a colossal undertaking. The temple was literally turned inside out and back to front. The lateral columns were left in position to form the nave, while the columns from the ends were moved to extend the length of the nave both east and west. The cella walls were dismantled and remounted outside the columns to form the handsome exterior walls of the church that are partly preserved today. The entrance was changed to the west and an apse built at the east end. Finally, the architecture of the surrounding colonnades of the sanctuary was re-used to make a narthex and forecourt. In this way, the Temple of Aphrodite was converted into the Cathedral of St. Michael, a church of basilical plan and one much larger than the columnar pagan temple it replaced (28 X 60 m). The manner in which this change was effected is unique among known temple-to-church conversions. The church remained in use until the Seljuk conquest of the region around Aphrodisias in c. AD 1200. The Temple-Church is a superbly preserved monument that has been standing in its present state since the medieval period. It was destroyed by fire, and the burning of its massive roof timbers created an intense heat that badly fractured the columns of the nave on their inner faces but did not bring them down. Fourteen columns and large parts of the outer walls and the apse remain standing. Some architraves are still in position on top of the columns but shifted by earthquakes.
Theatre
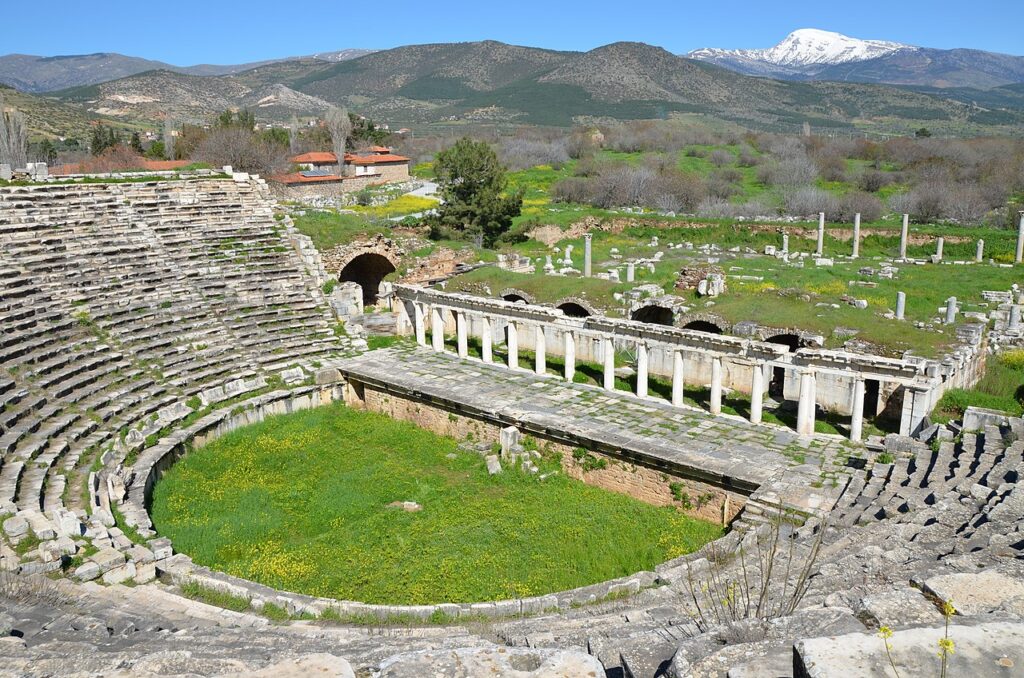
The Theatre was a central building and institution of the developed Greek city state. It was used for a wide range of dramatic and other kinds of entertainment, but it was also here that the demos, the people, met in assembly. The Aphrodisias theatre preserves its full twenty-seven tiers of seats below the walkway (diazōma) and a few rows of seats above it, as well as much of the stage architecture. It originally seated c. 7,000 persons. The auditorium (cavea) was built against the prehistoric settlement hill (höyük) in the late hellenistic period, and an elaborate three-storeyed marble stage building was added by Zoilos before 28 BC. The architecture of this new facade is notable for its light, playful aedicular design and for its high-quality and highly varied ornament. The dedication of the stage building, inscribed in large letters on the Doric architrave of the stage and again in the second storey, records that ‘the stage building (skēnē) and the stage in front (proskēnion), as well as all the ornaments on it (proskosmēmata) ’ were paid for by Gaius Julius Zoilos, who is identified as a freed slave of Augustus, the first Roman emperor. A series of major statues was discovered fallen on the stage and in the orchestra. An Apollo, two Muses, portrait figures, and several Victories belonged to the stage building. Two statues of boxers stood on the ends of the retaining (analemma) walls for the auditorium.
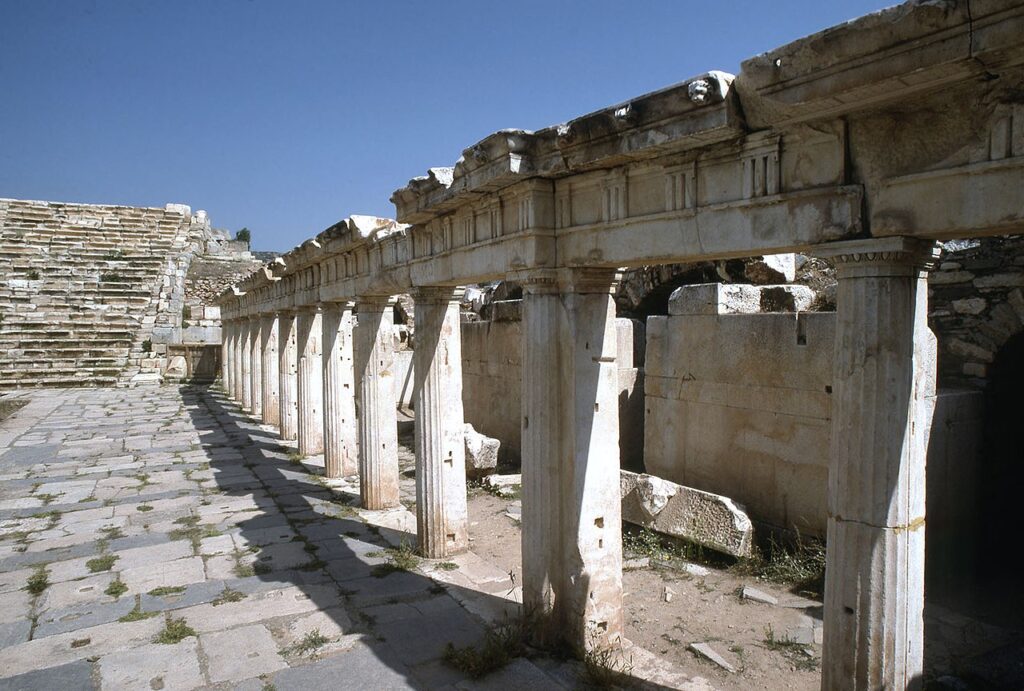
In the first century AD, the auditorium seating was extended upwards on substructures and re-lined throughout with marble seating . On the north side, its great ashlar retaining wall continued to a much lower level, where it formed the back wall of part of the south stoa of the South Agora. There was direct access to the Theatre from the stoa below by a large vaulted stairway through the retaining wall to the cavea above. In the second century AD, the orchestra level in the Theatre was lowered to form a safe arena-pit for gladiatorial and animal shows. Finally in the seventh century, a massive wall of re-used material was built along the line of the back of the stage building, blocking the entrances. This wall continued around the whole Theatre hill and turned it into a well-defended fortification, an early Byzantine kastro.
Hadrianic Baths
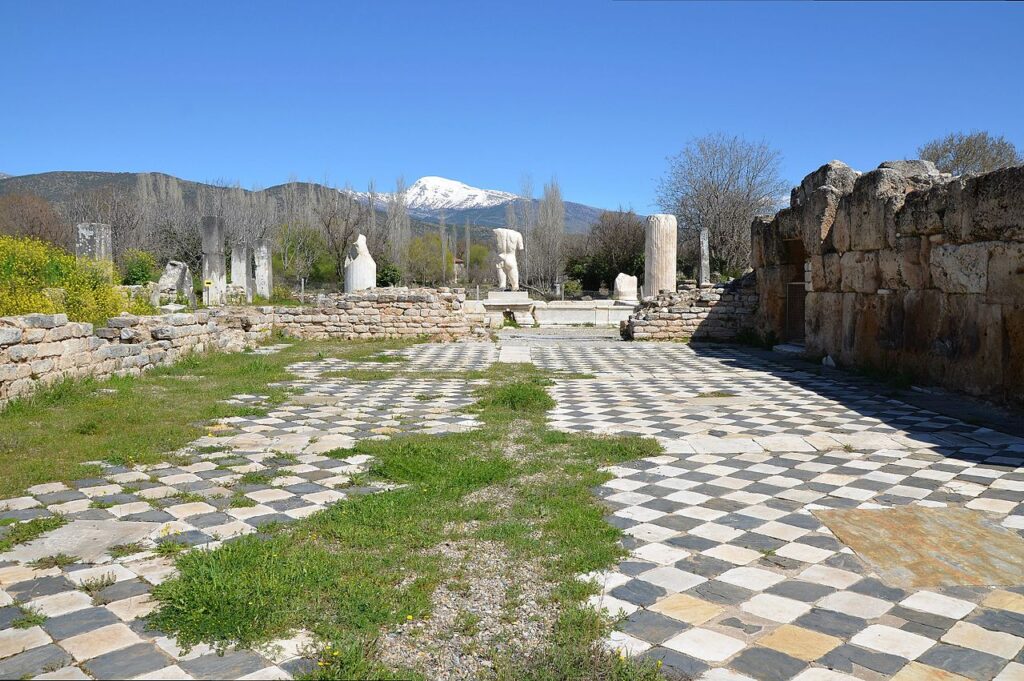
The Hadrianic Baths were the largest public bath building at Aphrodisias. They were built in the early second century AD and dedicated to the emperor Hadrian (AD 117-38). The baths took up two full city blocks on the west side of the South Agora, and connect directly with its west colonnade. They have two distinct parts: a series of barrel-vaulted bathing chambers and a great colonnaded forecourt with grand marble architecture. The vaulted chambers were built of massive limestone blocks covered with marble revetment; the floors and pools were lined with marble; and the hot rooms have floors raised on under-floor supports (hypocausts). The huge limestone walls have been standing since antiquity The baths were an important center of public life designed for cultured relaxation. They were carefully maintained throughout antiquity and were still functioning as baths in the sixth century when they continued to attract wealthy sponsorship for re-modelling and re-decoration. The architectural decoration of the forecourt is on a huge scale and of the highest quality, and a striking quantity of the best figured sculpture from the site was found here, both portrait statues and mythological groups, such as the Achilles and Penthesileia. The complex was both a bathing facility and a museum of marble statues.
Sculptor’s Workshop
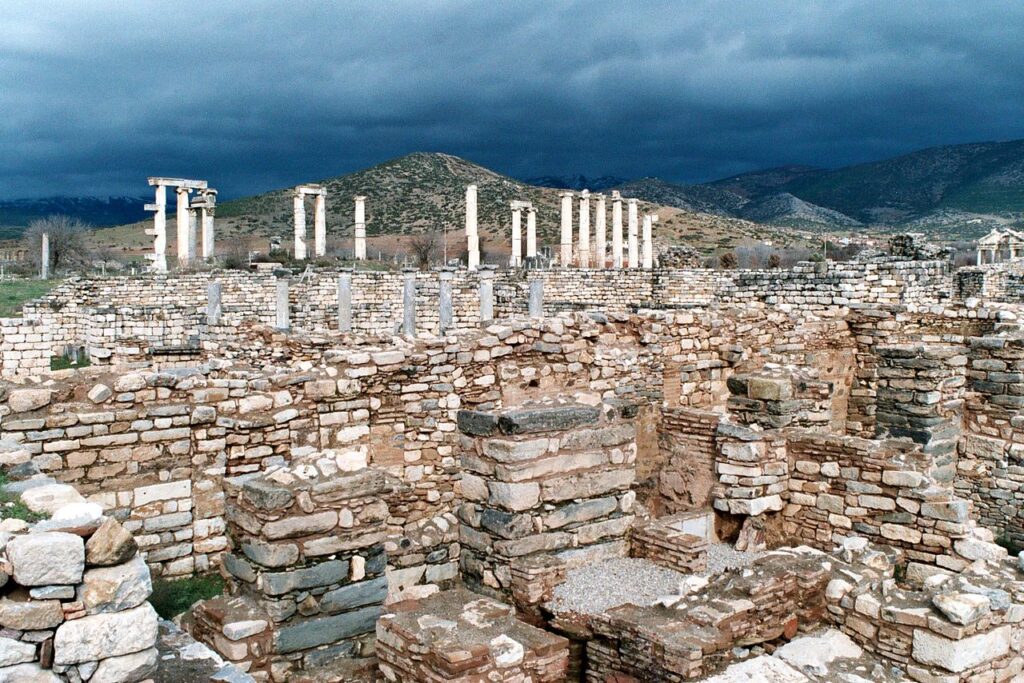
The Sculptor’s Workshop occupied two rooms of a small stoa north of the Council House, together with the open area immediately south of these rooms. This was a central location, just north of the Agora and south of the Sanctuary of Aphrodite . Excavations conducted in the late 1960’s uncovered the workshop as it must have appeared at the time it was abandoned or destroyed, probably in the late fourth or early fifth century AD. In addition to the workshop itself, the finds from the excavation included a set of stone-carving tools, a large quantity of sculpture in various states of completion (approximately twenty-five well-preserved statues including both portraits and ideal or mythological figures and 325 fragments), and several ‘practice pieces’ carved by apprentice sculptors as part of their training. The date of the establishment of the workshop is uncertain, but it is unlikely to be earlier than the re-building of the Council House in the mid- or late second century AD. It is possible that marble-workers first moved into this area to participate in the construction and decoration of the Council House, and that a group of sculptors simply stayed on after the completion of the building, establishing a permanent facility. The workshop remained active at least until c. AD 400, as is shown by the costume and style of an unfinished portrait statue found in the main room of the workshop.
Aphrodisias Museum
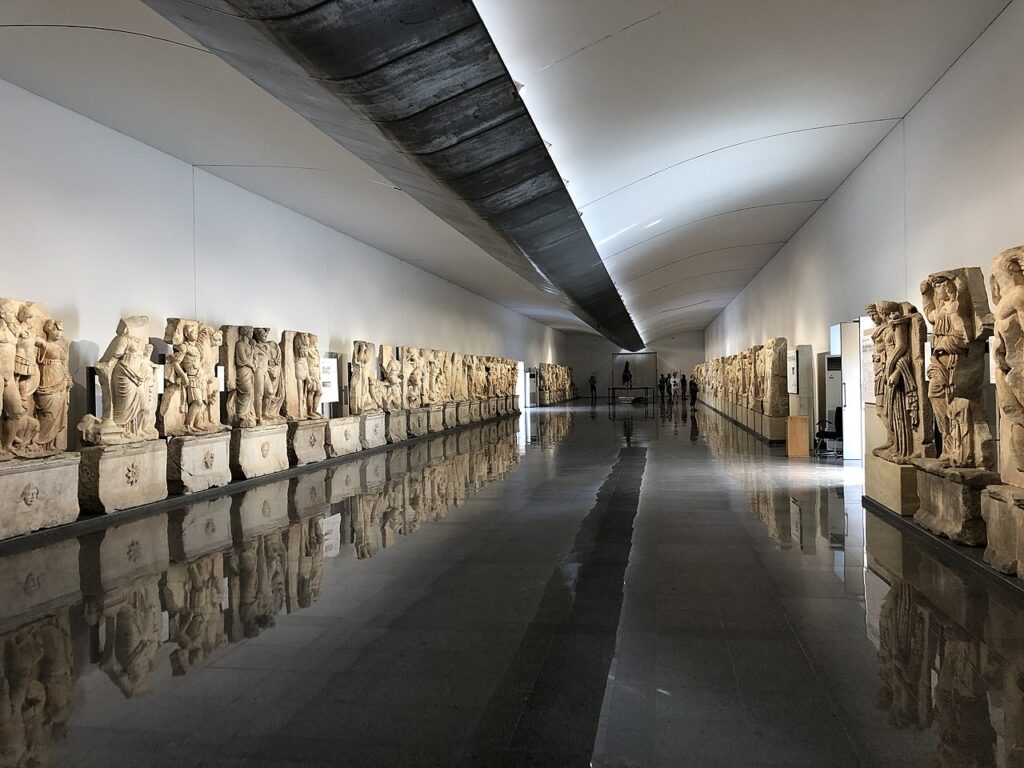
Aphrodisias is perhaps best known for its extraordinary marble sculpture. Good marble quarries are located a few kilometres from the site, and by the late Hellenistic period, a strong local tradition of marble sculpture had taken root. The surviving body of sculpture is rich and varied. There are statues of gods, heroes, emperors, benefactors, philosophers, and athletes, as well as mythological groups, decorative figures, and ornamental and figured relief sculptures. Many of the pieces occupy key positions in the history of Roman art. The sculpture of the city is a legacy of unrivalled importance in this field.

